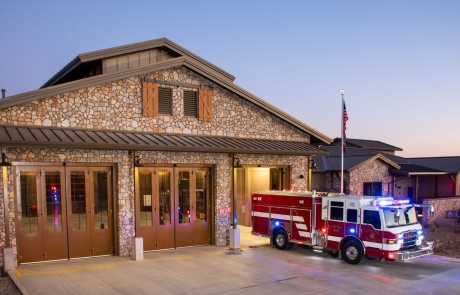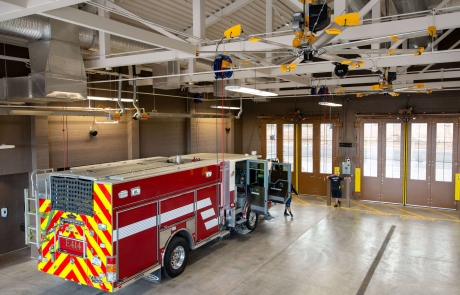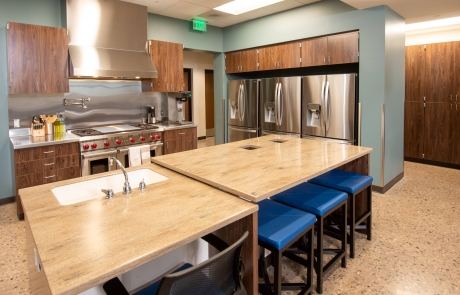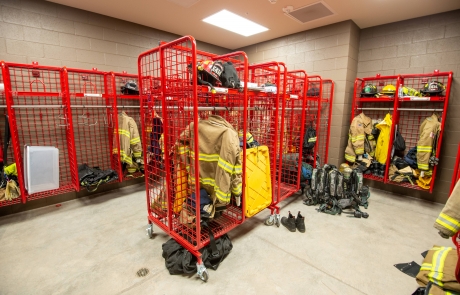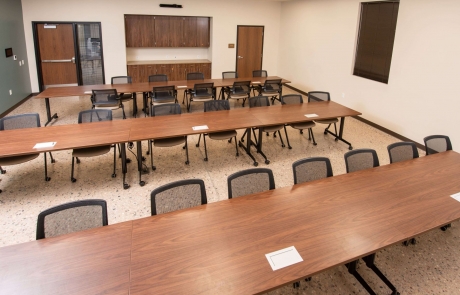Queen Creek Fire Station No. 4
Queen Creek, AZ | This 13,222 square-foot fire station includes three main areas: the lobby, the living quarters, and the support side. The lobby consists of 1,700 SF of space for public safety officers/administration, restrooms, and briefing/conference room. The living quarters contain 10 dorms (2 of which are Captain dorms), restrooms/showers, 2 Captain offices, EMS office, storage room, firefighter office, kitchen with pantry, dining room, laundry, IT/Communications room, and dayroom with 10 recliners. The support side is where you find 3 apparatus bays with a decontamination room, turnout room, fitness, shop, and storage. The apparatus bays separate the living quarters from the support side.

